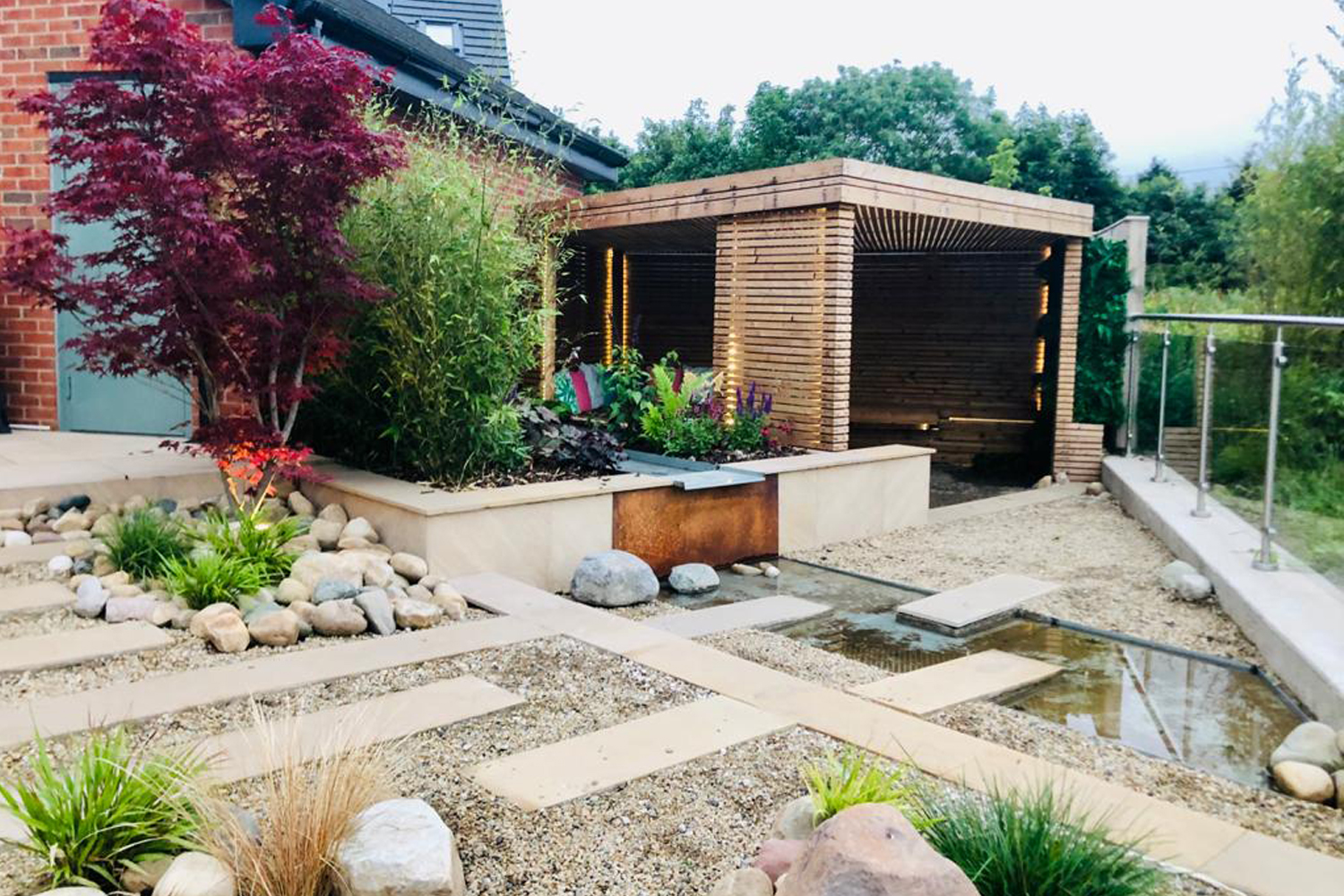
1 / 1
GARDEN PAVILION
- Location:
- North West
- Project type:
- Outdoor structure
- Current status:
- Completed 2019
- Budget:
- £10,000
Built as a response to the needs of the site as well as client, this pavilion engages with and frames the adjacent views whilst providing the needed shelter from the varying weather conditions. Rather than take an absolutist approach, boundary and light is diffused by using horizontal thermowood slats to both elongate and ventilate the space. The primary view is captured to maximum effect by tapering the angle outwards, whilst the secondary or foreground view is a more immediate and tranquil vignette. Conceived as much as a hide as a conversation pit, the project answered the clients' desires for both a meditative space and one for entertaining.
